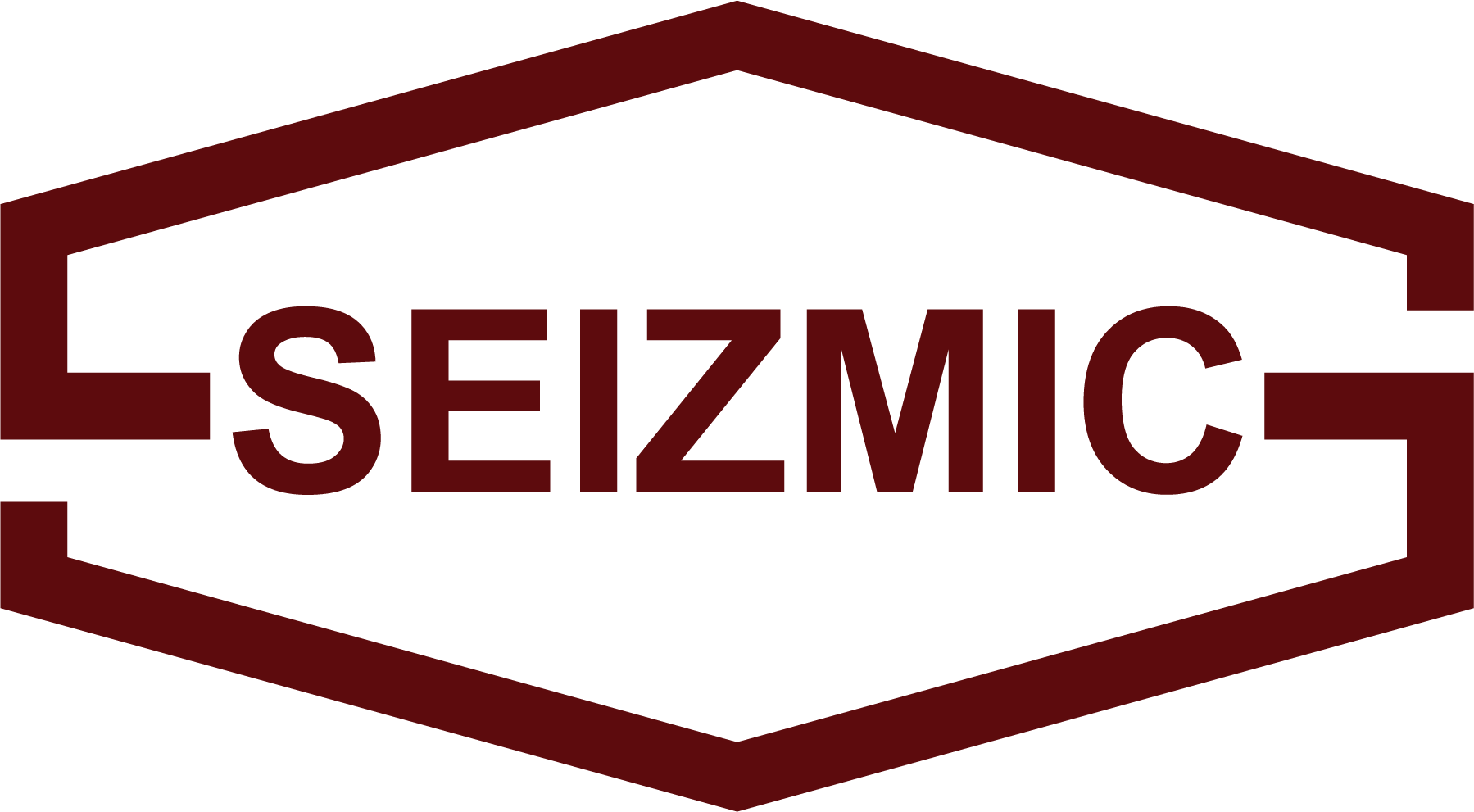FAQ
A deputy inspector is an independent 3rdparty inspector that is typically hired by the owner in order to verify specific requirements of an installation. It is typical for a deputy inspector to be associated with a certified testing lab. A city inspector is employed by the governing jurisdictionin order to verify that the project has been installed properly. If a city Inspector is sent to the jobsite, the permit fee typically covers their cost.
All anchors installed in high seismic areas(categories C, D & E) must have a periodic inspectionperformed by a deputy inspector. It should be noted that the enforcement of an anchor inspection is typically determined by the governing jurisdiction.The inspection is usually required at the start of the project, in order to verify the anchorsbrand and size, as well as the size of the drill bits to be used. The inspector will typically observe the installation of a few anchors.
For projects with more than 1,000 anchors, periodicvisitswill be required throughout the installation. Once the anchor installation has been completed, afinal inspectionwill be required, followed by a report to be submitted to the Building Inspector.
Typically, the code or the governing jurisdiction will dictate that the EOR (Engineer of Record) or his/her authorized agent visit the jobsite in order to verifycompliance with the approved plans.
Products installed in a facility may impede exiting in an emergency, thus a path must be shown that will allow the employees to exit safelyfrom the building. The maximum travel distance is 250’ in two directions, however, that distance increases to 400’ if the building has sprinklers and smoke vents. Note that the egress path cannotoccur through an office space or dock doors.
Control joints are provided in order to minimize the amount of cracking in the slab. Some inspectors assume that this is an edge of slab, which it is not. Thus, anchoring adjacent to a control joint may be acceptable.
An earthquake can causeequipment in a building to move sideways in either direction, so it is a code requirement to leave a space betweenthe equipment and the building to prevent the two from colliding in a seismic event. The Rack Manufacturers Institute (RMI) dictates that racking systems maintain a minimumof 2% separation in the transverse direction and 5% in the longitudinal direction.
The slab thickness, strength and soil bearing pressure will affect the base plate size and anchorage requirements. This information is typically found in the architectural drawings.
- Fully dimensioned layout with egress plan
- Calculations and details
- High Pile report or High Pile sheet for racking permits
- Contractor information
- Many jurisdictions also require an Architectural Site Plan showing a bird’s eye view of the building, cross streets, parking lots and property lines
- Valuation of the project
Additional information may be required depending on the scope of work and the jurisdiction
The International Building Code (IBC) states that no building or structure regulated by this code shall be erected, constructed, enlarged, altered, repaired, moved, improved, removed, converted or demolished unless separate permits for each building or structure have first been obtained.
